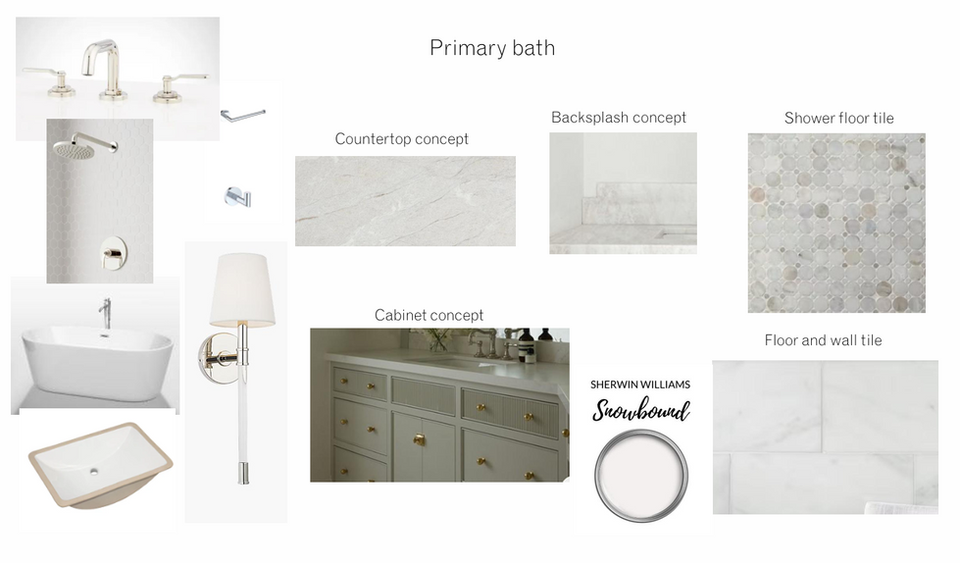top of page
9624 Bellewood

ABOUT THE PROPERTY
Plans have just been finalized for 9624 Bellewood—a 4,536 sq ft custom home in the heart of White Rock Valley. Designed for modern living with 4 bedrooms, 4.5 baths, and a 2-car garage on a 9,235 sq ft lot, this property is zoned to White Rock Elementary in Richardson ISD and ready to bring a personalized vision to life.
Details That Elevate Daily Living
From open floor plans and custom closets to butler’s pantries, these thoughtful features reflect the comfort, functionality, and quality craftsmanship that define every Cielo home.

Open-concept floor plan

Outdoor kitchen with built-in grill & sink

Chef's kitchen with large island

Professional grade appliances

Custom vanities, tubs, showers, and fixtures

Home office

Custom cabinetry and fixtures
Interested in a property?
bottom of page








